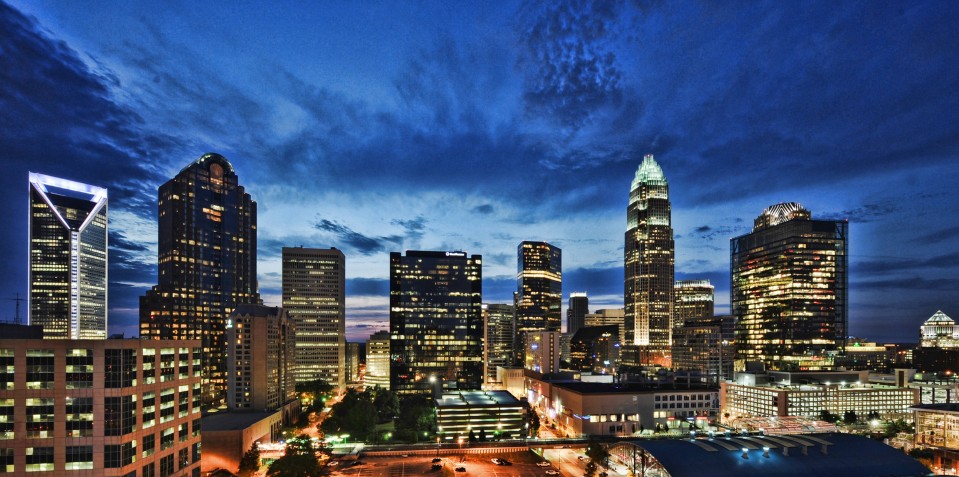Home » Posts tagged 'Skye Charlotte'
Tag Archives: Skye Charlotte
Welcome to the Skye. A new blog with a focus on the Skye condo project coming to Uptown Charlotte
 SKYE Condominiums is Uptown Charlotte’s newest mixed-use development located at the corner of Caldwell and Third Street. The SKYE is an exciting new development that includes only 67 luxury residential condominiums, 172-room limited-service hotel, a 10th floor Sky Lobby that includes hotel and private resident amenities, ground floor retail and Charlotte’s first and only open-air rooftop restaurant featuring indoor private dining, outdoor seating and “sky bar” with spectacular 360° views of Uptown Charlotte’s skyline.
SKYE Condominiums is Uptown Charlotte’s newest mixed-use development located at the corner of Caldwell and Third Street. The SKYE is an exciting new development that includes only 67 luxury residential condominiums, 172-room limited-service hotel, a 10th floor Sky Lobby that includes hotel and private resident amenities, ground floor retail and Charlotte’s first and only open-air rooftop restaurant featuring indoor private dining, outdoor seating and “sky bar” with spectacular 360° views of Uptown Charlotte’s skyline.
It’s official! You may have heard by now, about the stunning new condo building coming to the Charlotte Skyline – Welcome to the Skye. I wanted to start an open forum for all information on the Skye condo project as it is released. From what I have viewed so far – the Skye building is like nothing currently on the market in Uptown. Stay tuned for details as they are released, but for now – let me bring you up to speed.
DEVELOPMENT NAME: SKYE Condos
LOCATION: Center City : 2nd Ward
DEVELOPMENT TYPE: High rise
DEVELOPMENT STATUS: Under Construction
COMPLETION DATE: 2012
BUILDING HEIGHT: 22 stories
TOTAL CONDOS: 67
CONDO MIX: 1 bedrooms to Penthouses
SQUARE FOOTAGE: Approx 800 to 3800
PRICE RANGE: To be determined – check back often
The 67 SKYEcondos range from approximately 800 square feet for one-bedroom homes to 3,800 square feet for rooftop penthouses. The condominium homes are extraordinarily spacious with wide plank floors, gas cooktops, designer appliances and natural stone countertops. A demonstration kitchen and wet bar, fitness center, roof top pool, resident lounge and theater room are available for residents. SKYE Condos has added full service valet parking to its list of luxury amenities. Residents and guests will experience the ease of driving up, handing off their keys and walking into uptown’s unique residence, hotel and rooftop restaurant and pool, all under one roof. SKYE Condos 8,000 square foot rooftop restaurant includes indoor/outdoor seating with private dining, outdoor lounge and “sky” bar with walls that open up to the roof area, which includes the pool and sun deck in approximately 7,800 square feet of open space walkways, green roof and seating areas.
The hotel’s SKYE Lobby is on the 10th floor with guest check in and guest services. Its décor is inspired from the architecture, with a small nod to Art Deco. With bold, linear symmetry, contrasting colors and elegant modernism, the feature walls are beveled mirror tiles, surrounded by Crema Marfil arches. Art will have a prominent place in the SKYE Lobby with numerous sculptures commissioned by local artists. The amenities are completely separate for residents and hotel guests which are also located on the 10th floor.
The Grand Lobby, located on the first floor, has a two story grand entrance and is welcoming with strong contrast in colors and creative use of light. The design details are purposefully timeless, yet contemporary, with stone flooring and wall panels with wood accent panels. Classic imported marble and granite is used. Elevator doors are etched stainless steel in a custom pattern, with warm walnut wood trimming. Five elevator banks will service the building
Check in often for breaking news on the Skye. Prices and plans will be released soon……….. -SKYE GUY


